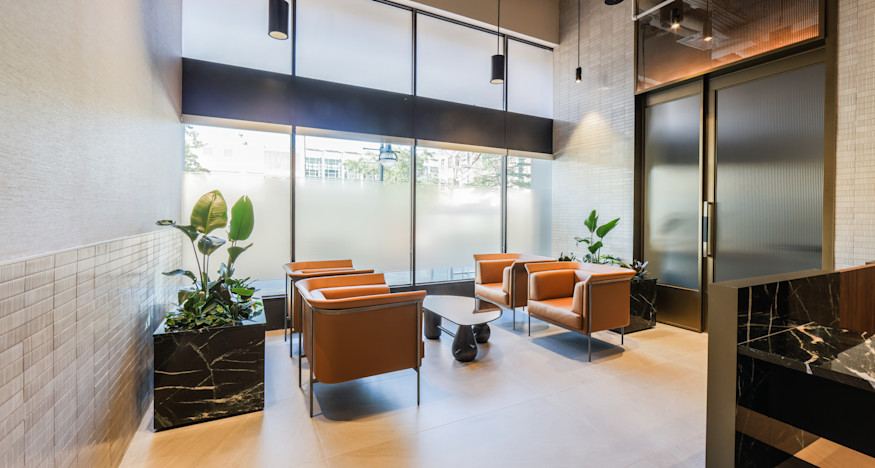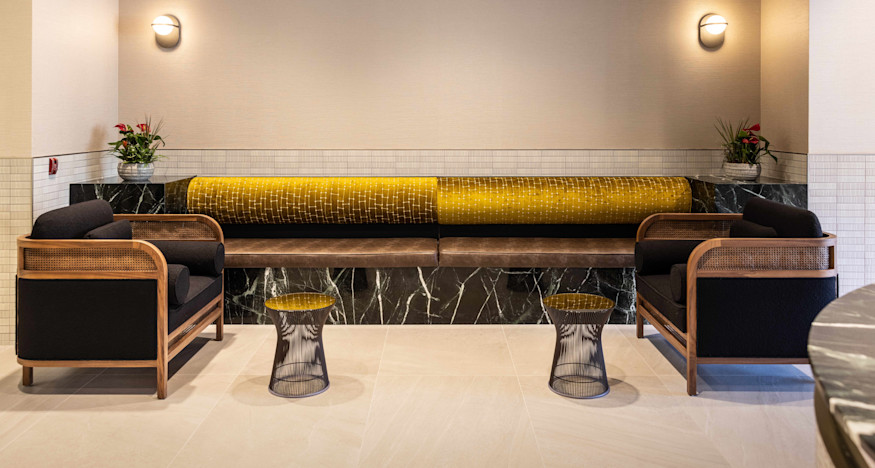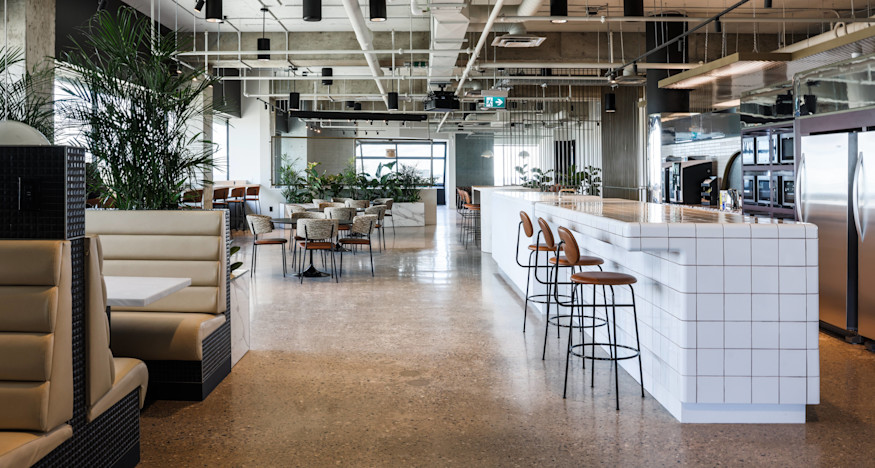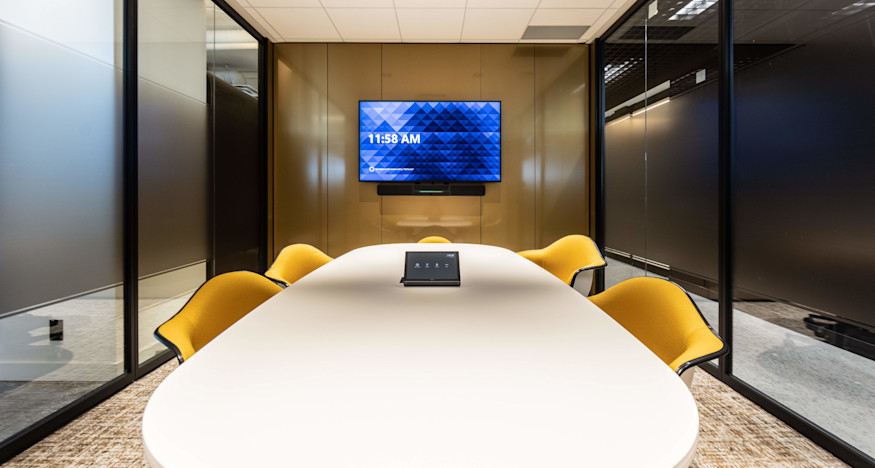Siskinds LLP, a local London law firm, has unveiled its new state-of-the-art office at the London City Centre, located at the corner of Dundas and Wellington streets in downtown London. The firm’s office footprint totals over 65,000 SF, with space on the ground-floor and the top four floors of Tower A.
To accommodate over 240 lawyers and support staff, the firm was looking for a central location with close proximity to the courthouse and opportunities to support the downtown core. London City Centre checked all of the boxes and proved to be the ideal location for the firm’s next office space.
Working with Ollie Agency to transform their suite, Siskinds wanted to achieve a timeless design that supported the way people want to work, including various flexible components.
The ground-floor space includes a large reception area in addition to 10 AV-equipped rooms for lawyer-client meetings. This key beneficiary factor allows the team to welcome clients without navigating the building.
On the upper floors, the design takes full advantage of the natural light and 360-degree downtown views. Ceilings were removed to achieve greater height and create a more industrial feel. The 14,000 SF floor plates provide flexibility and ample room for individual offices, open work areas, meeting rooms, a sound-proof meeting pod and a European-inspired coffee bar. An interconnecting staircase was introduced to the space to allow employees to move freely throughout the four contiguous levels without having to leave their space.
The office common areas include an open dining area with a breakfast bar and diner-style booths, various lounges for relaxation, private rooms for personal phone calls and glass-encased areas with open seating and greenery in each of the four corners.
The intricate design and various components incorporated into the space demonstrate the endless possibilities that are available when working with Europro on an office transformation.
We are excited to have Siskinds LLP at the City Centre and look forward to their continued growth and success.





